

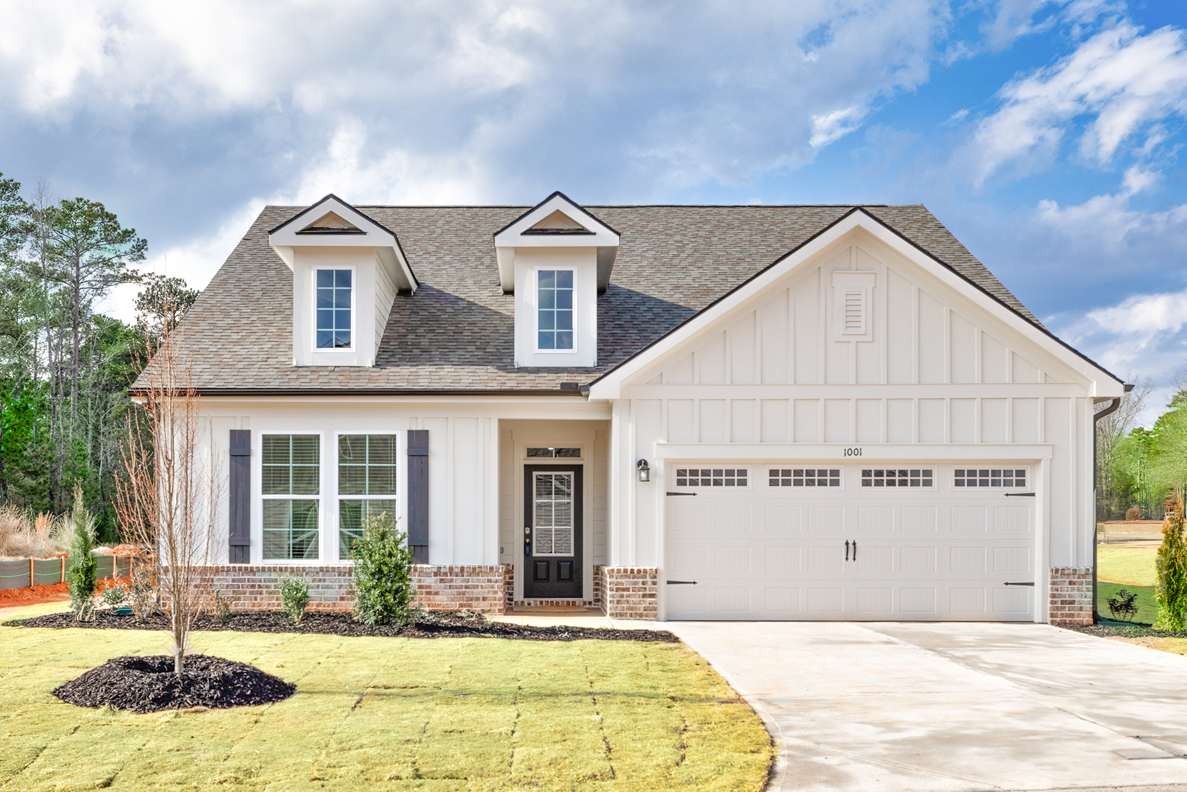
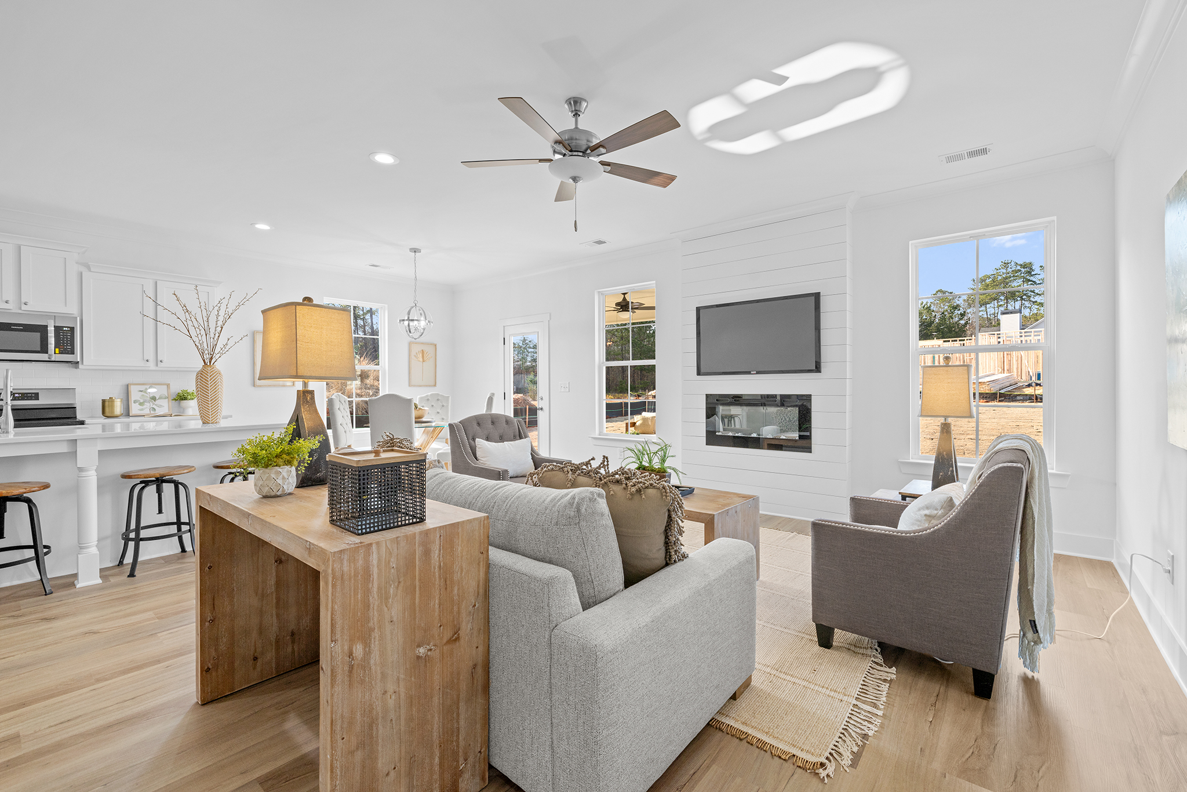
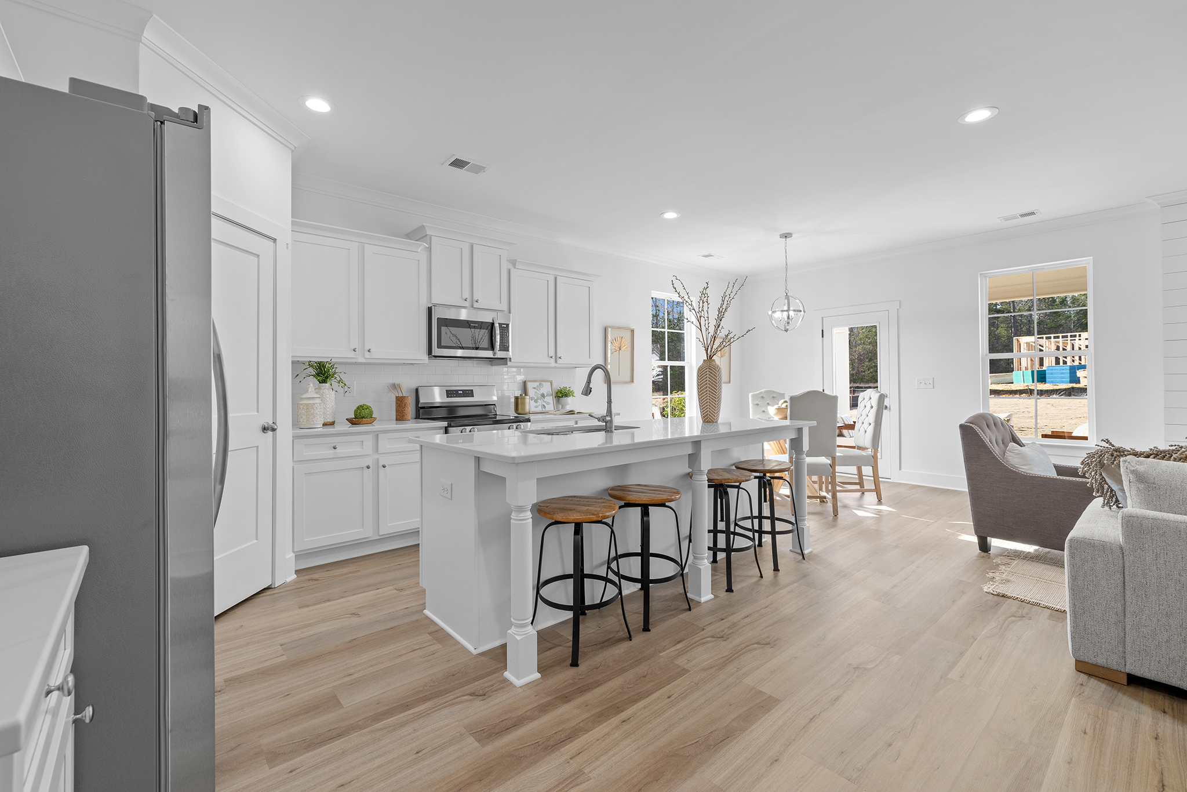
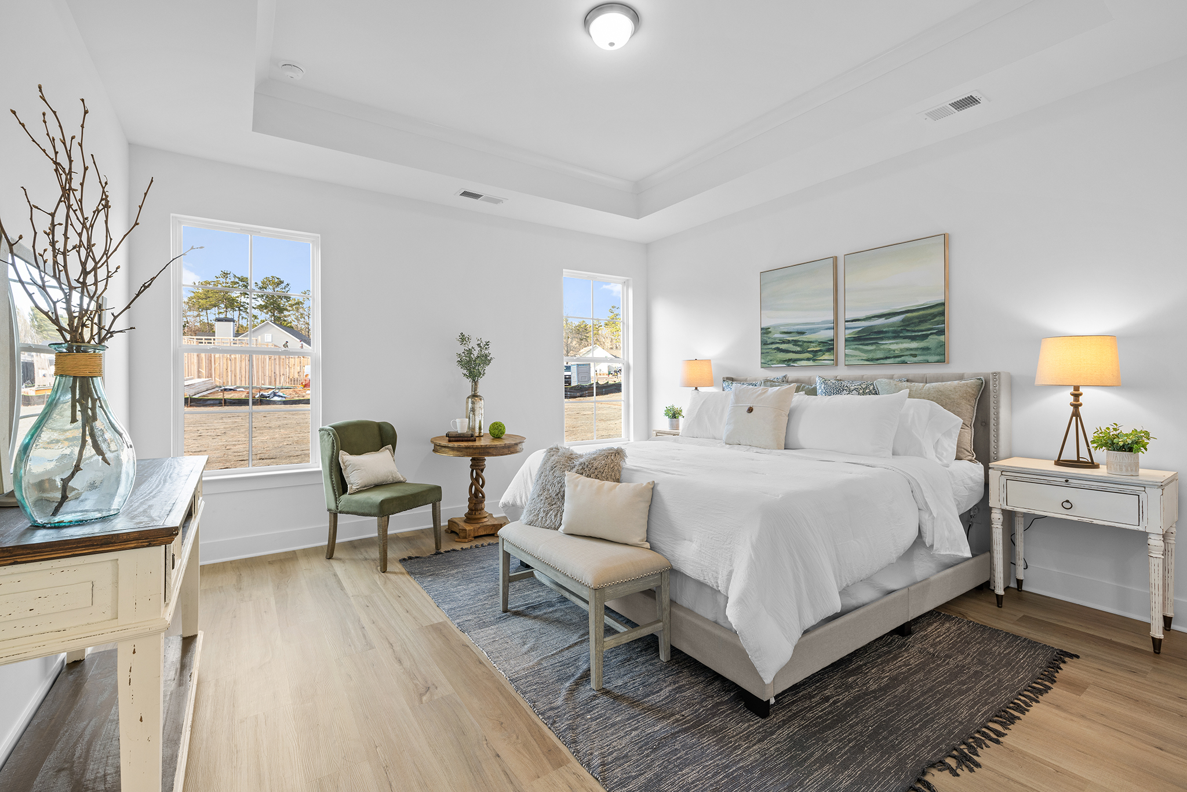
Greensboro, GA
Greene County
Single Family Homes
Now Selling in Greensboro, GA
Schedule an Appointment to Tour our Newly Decorated Model!
Welcome Home to Harbor Club my My Home Communities! Where else can you find just what you have been looking for – serene resort style lakefront living at an affordable price? This community is where vibrant everyday adventures meet relaxed, resort-style lakefront living. You will be welcomed each day arriving to your sanctuary with lush greenery to this GATED community. Not just a Home, but a Destination!
Designed by Jay Morrish and Tom Weiskopf, Harbor Club’s award-winning 18-hole golf course welcomes all skill levels and embraces rolling hills, open meadows, dense woodlands and curving lakeshore. Harbor Club’s 1,100-acre lakefront community showcases stunning views while you enjoy all of your favorite outdoor adventures, from fishing, boating and swimming to hiking, pickleball and more. You can also indulge in Harbor Club’s new amenity space, The Grove, which spans over 12 acres, featuring a fully equipped fitness center, hiking trails, a running track, dog parks, sports field, an event facility and much more.
From comfort food classics to chef-inspired meals made with local ingredients, The Clubhouse Restaurant and lakefront Boathouse Restaurant have something to suit every palate.
My Home Communities is one of Atlanta’s fastest-growing new home builder and development companies. They take pride in implementing effective processes in production, allowing the highest level of quality control and building precision. With 40 years of combined experience, our team is seasoned, dedicated to growing, and making homes better, one at a time.
Directions:
Exit I-20 onto Lake Oconee Parkway (Exit 130) heading south, Continue on Lake Oconee Parkway for approximately 7 miles, Turn left onto Providence Loop, Drive for about 0.3 miles, You will reach 1001 Providence Loop, located on your left.
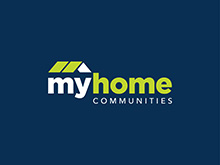
1001 Providence Loop
Greensboro , GA 30642
Contact Kathy at 404-863-9628 or by email at kathy@harborclub.com! Monday-Sunday: By Appointment Only

We build great homes at competitive prices, while offering a more focused, customer-oriented home-buying experience, at the same value of a larger, national company. We look forward to building your new home, contact us today to learn more!