

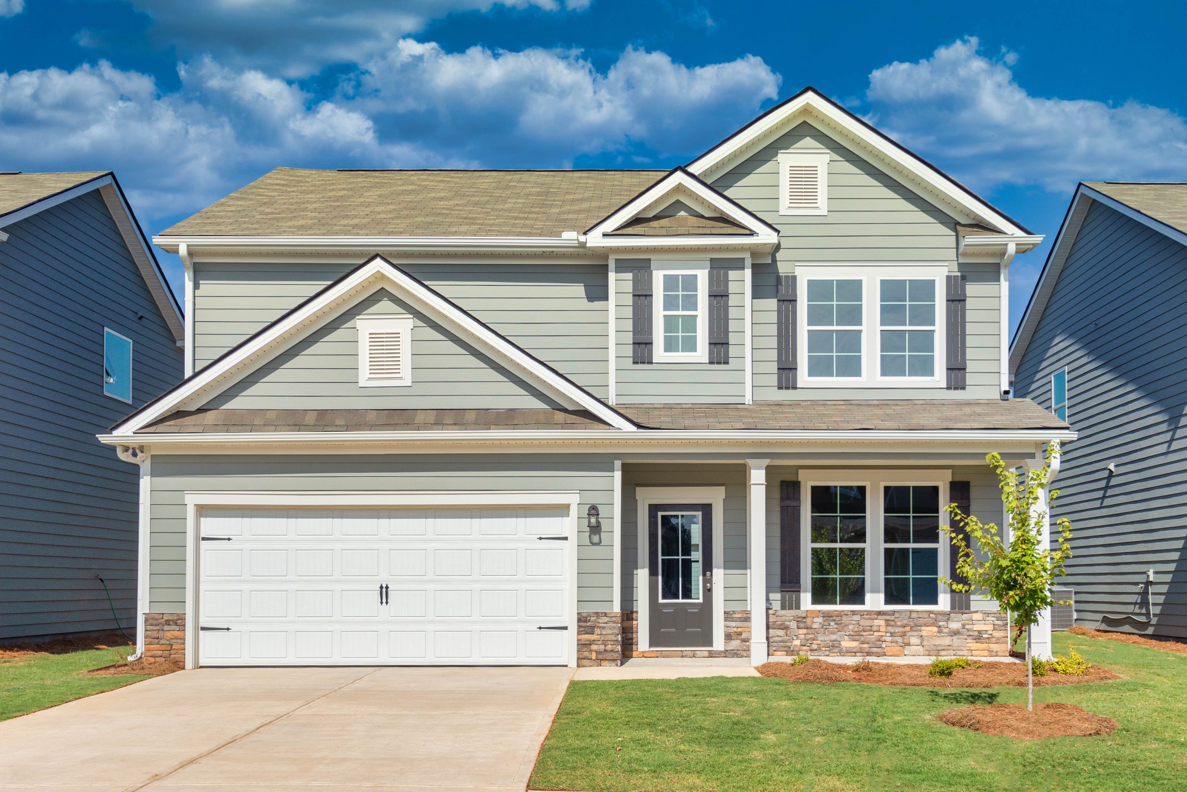
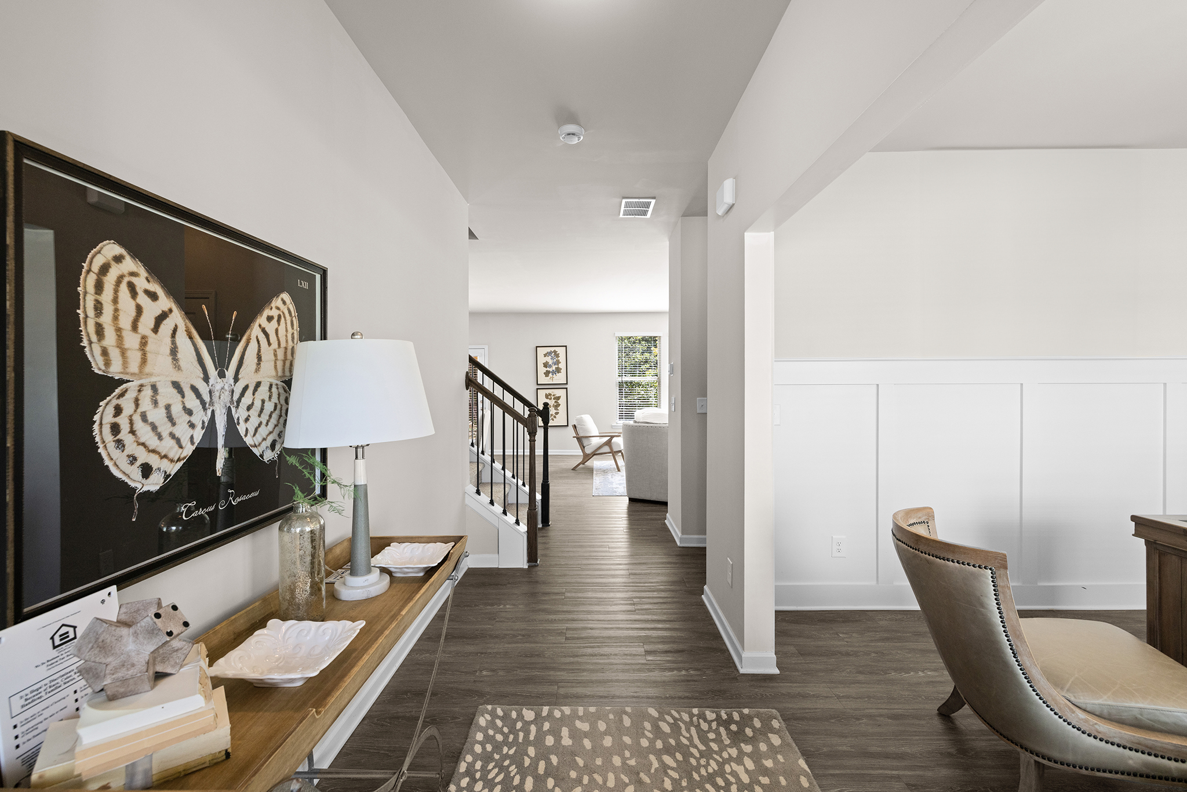
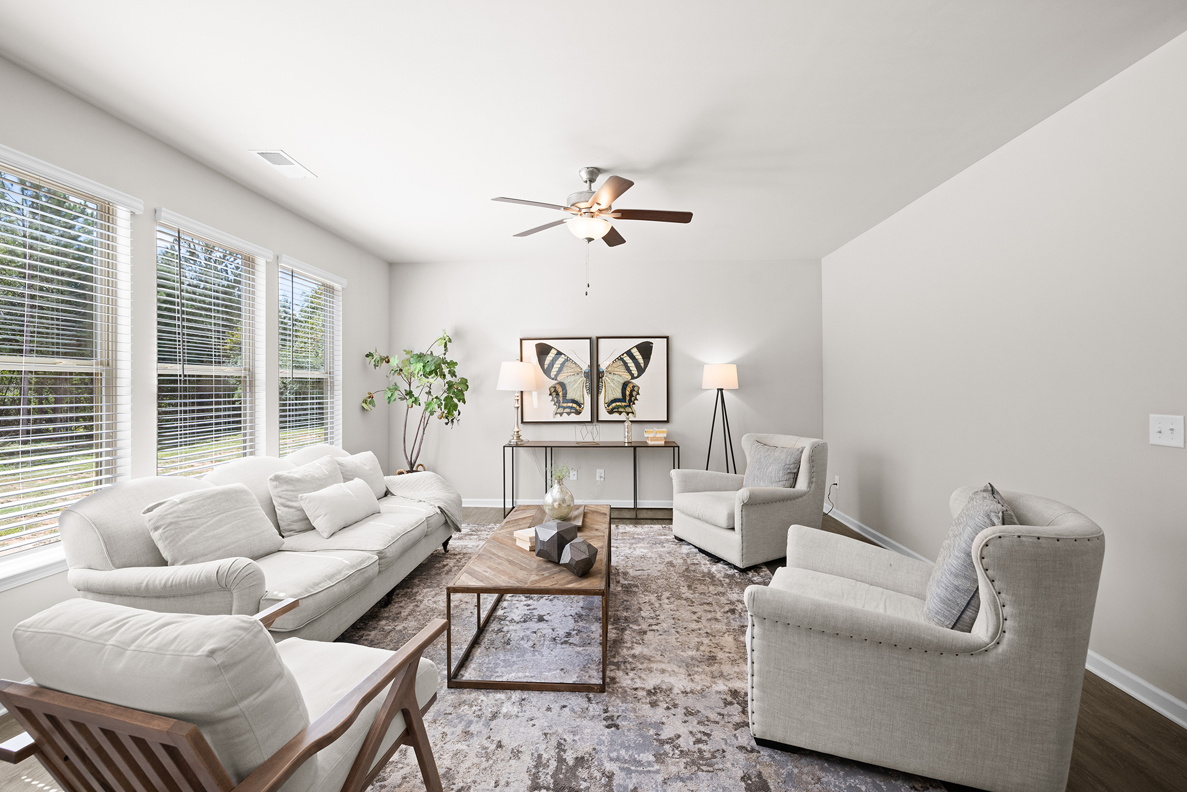
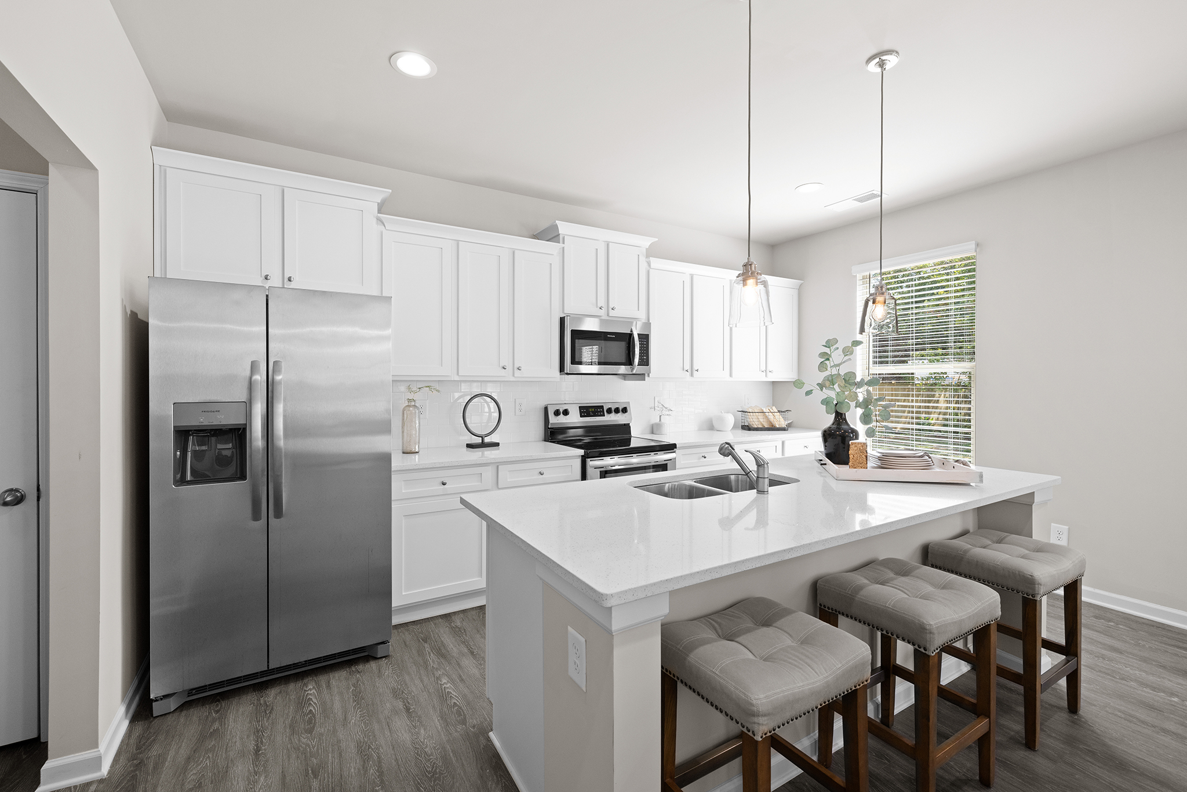
Bethlehem, GA
Barrow County
Single Family Homes
NOW SELLING!
Discover Waterside at River Walk in Bethlehem, GA, an exclusive new single family home community by My Home Communities. Enjoy the perfect balance of peaceful nearby parks and the convenience of nearby dining, shopping, entertainment, and essential necessities. Located minutes from Highway 316, Waterside at River Walk provides easy access to nearby towns such as Athens, Lawrenceville, Monroe and more.
Each 4-5 bedroom home in this limited collection offers standout features, including covered patio, luxury vinyl plank flooring on the main level, oak tread stairs, quartz countertops in the Kitchen, sleek subway tile backsplash, and much more! Primary Ensuites showcase a serene setting with a 4’ tile shower, separate garden tub with a tile surround, quartz countertops and dual vanity!
As one of Atlanta’s fastest-growing home builders, My Home Communities is committed to excellence, using refined processes to ensure quality and precision. With over 40 years of combined experience, our dedicated team is passionate about growth and making homes better, one at a time.
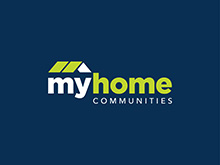
2310 Waterside Drive
Bethlehem , GA 30620
Mon-Sat: 10am-6pm
Sun: 1pm-6pm

We build great homes at competitive prices, while offering a more focused, customer-oriented home-buying experience, at the same value of a larger, national company. We look forward to building your new home, contact us today to learn more!