

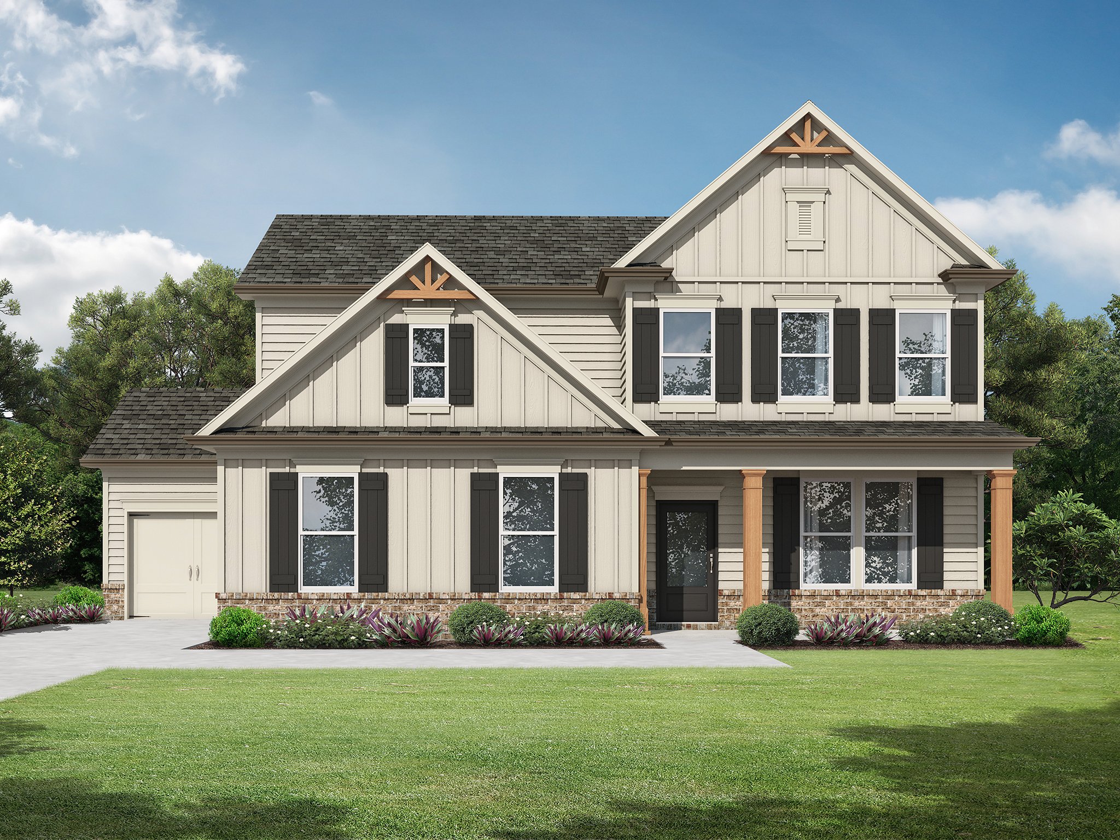
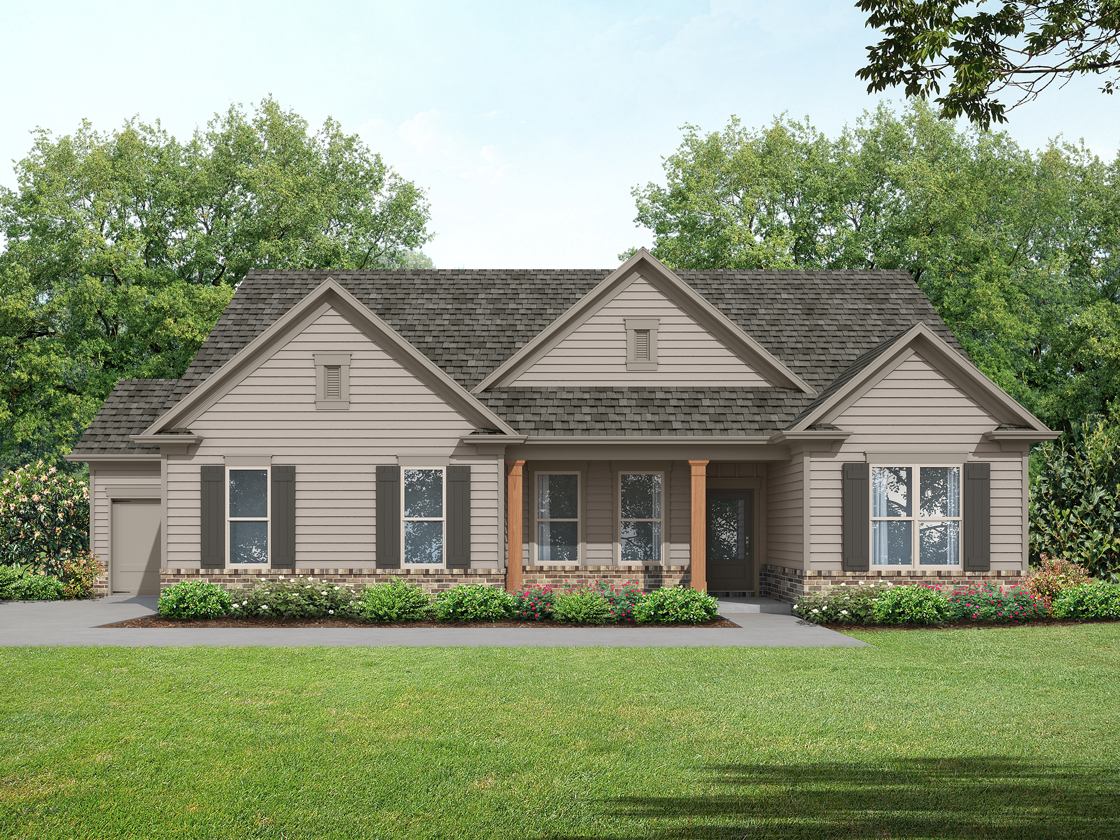
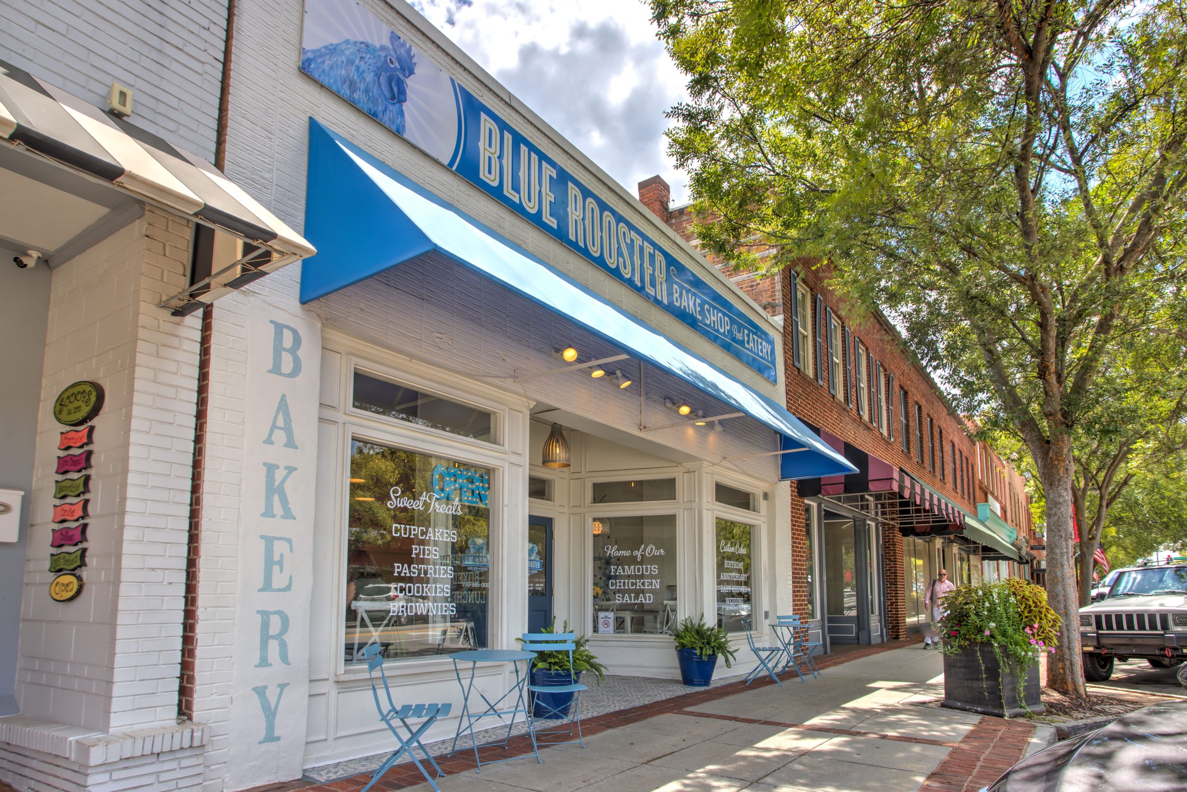
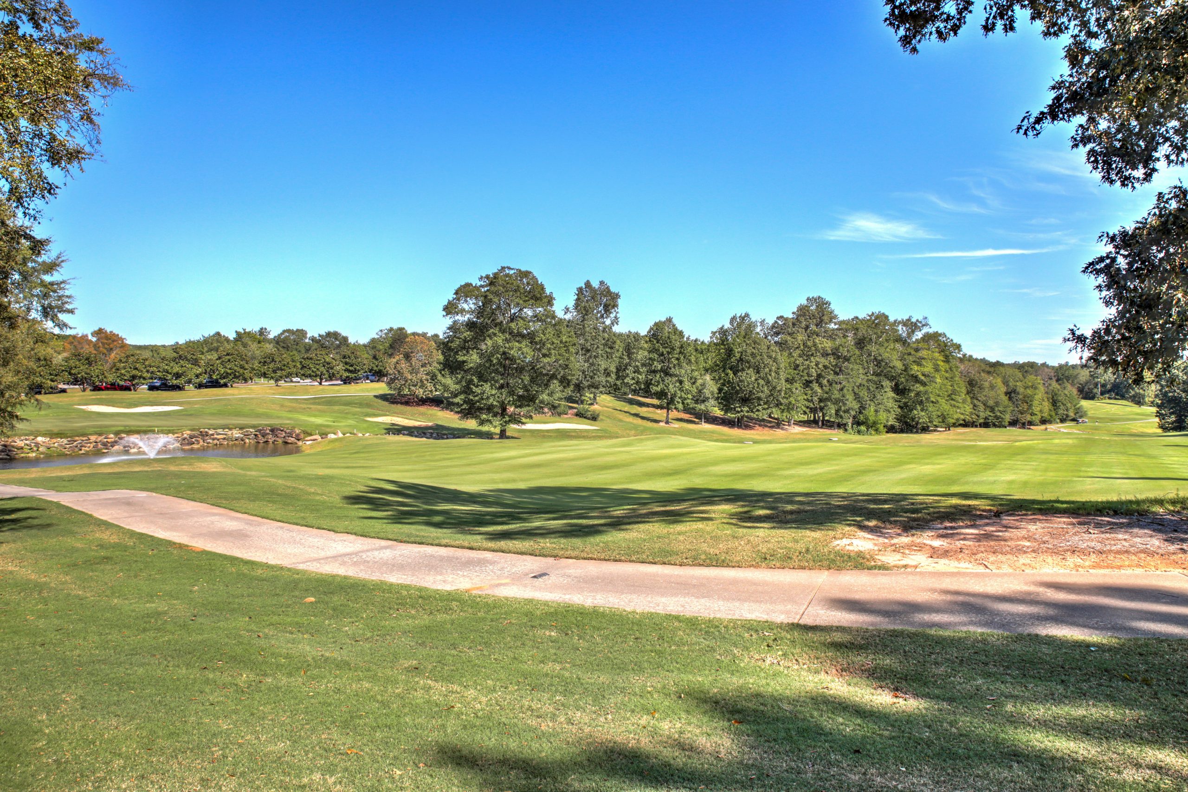
Good Hope, GA
Walton County
Single Family Homes
Now Selling!
Introducing a new community by My Home Communities, coming soon to Good Hope, GA! This intimate neighborhood will feature 22 thoughtfully designed homesites, providing families with beautifully crafted homes in a peaceful, small-town setting. Each home will offer modern features and stylish finishes, perfect for homeowners seeking quality living in a serene environment.
Good Hope, GA, is a charming small town located in Walton County, known for its peaceful, rural atmosphere and close-knit community. While maintaining a quaint, slower pace of life, Good Hope is just a short drive from the more bustling areas of Monroe and Athens, offering residents the best of both worlds—quiet country living with easy access to larger city amenities.
Good Hope is surrounded by natural beauty, including nearby parks and recreational areas, perfect for outdoor enthusiasts. Residents can enjoy local farms, scenic drives, and community events, making it an ideal location for families or those seeking a more relaxed lifestyle. This combination of small-town charm and proximity to urban conveniences makes Good Hope a wonderful place to call home.
Directions:
From Loganville/Between: Take 78 east, turn right onto GA-83 S, turn right onto Laboon Road, turn left onto Pleasant Valley Rd, turn right onto GA-83 S, Cotton Creek will be on the left.
From Athens: Take 78 west, turn left onto GA-83 S, turn right onto Laboon Road, turn left onto Pleasant Valley Rd, turn right onto GA-83 S, Cotton Creek will be on the left.
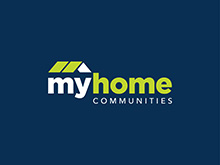
GA Highway 83 & Marion Ivie Road
Good Hope , GA 30641
By Appointment Only!

We build great homes at competitive prices, while offering a more focused, customer-oriented home-buying experience, at the same value of a larger, national company. We look forward to building your new home, contact us today to learn more!