

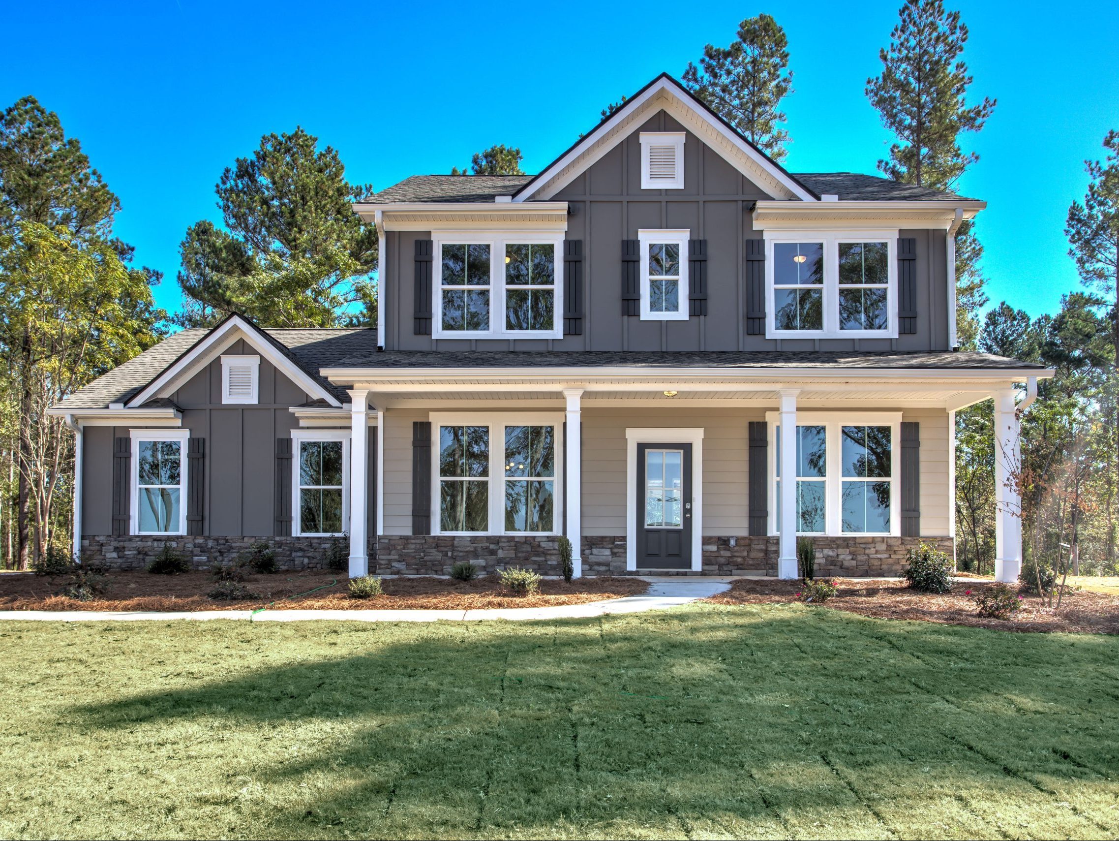
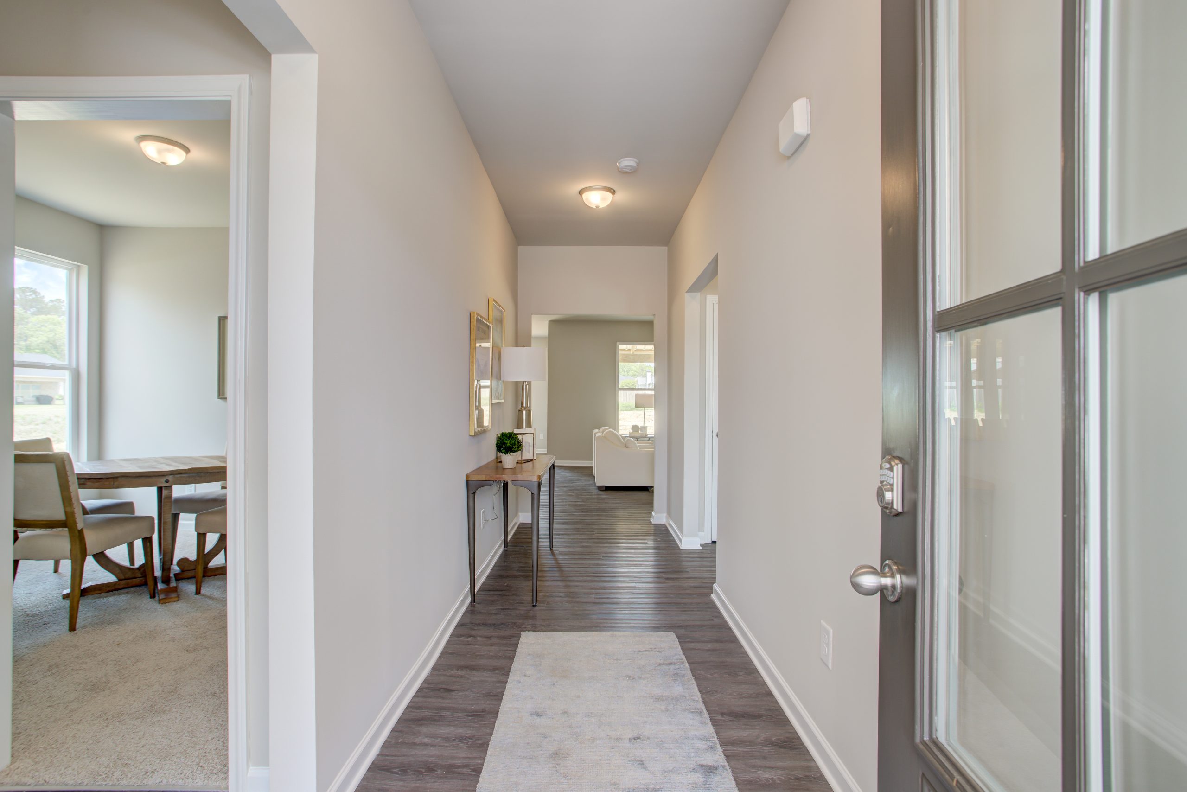
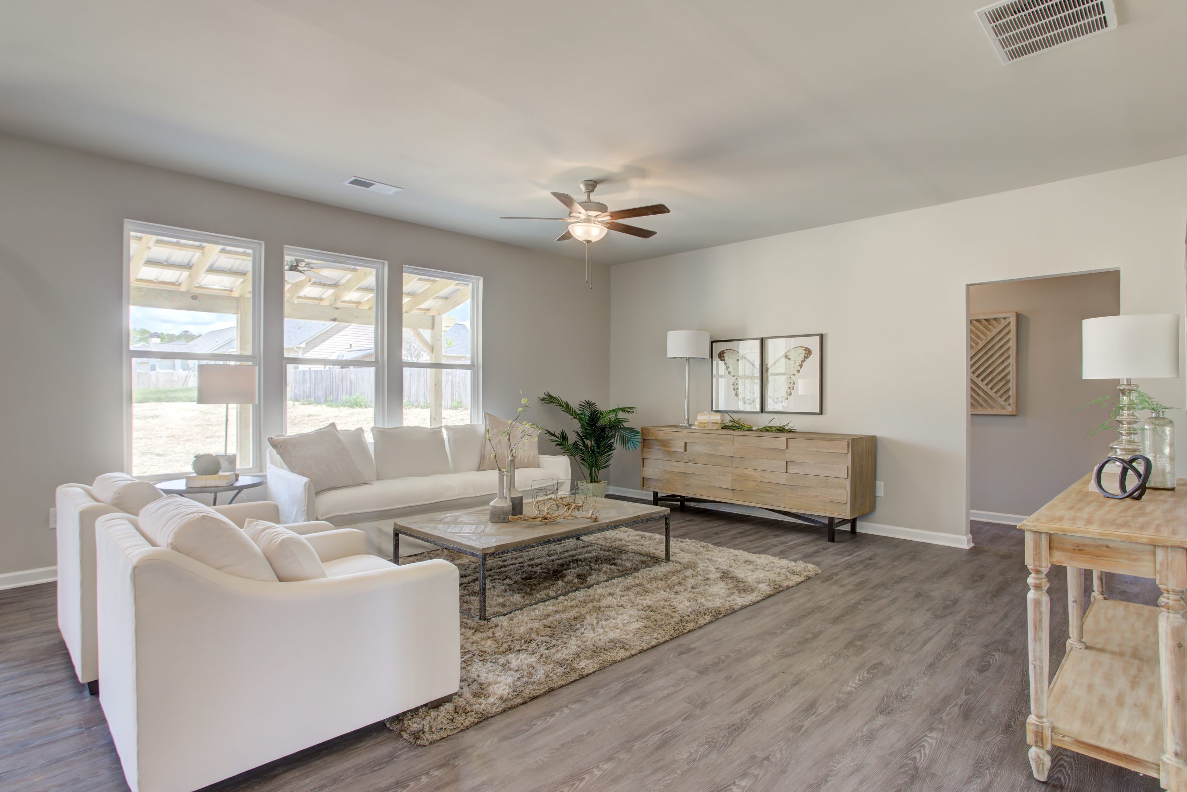
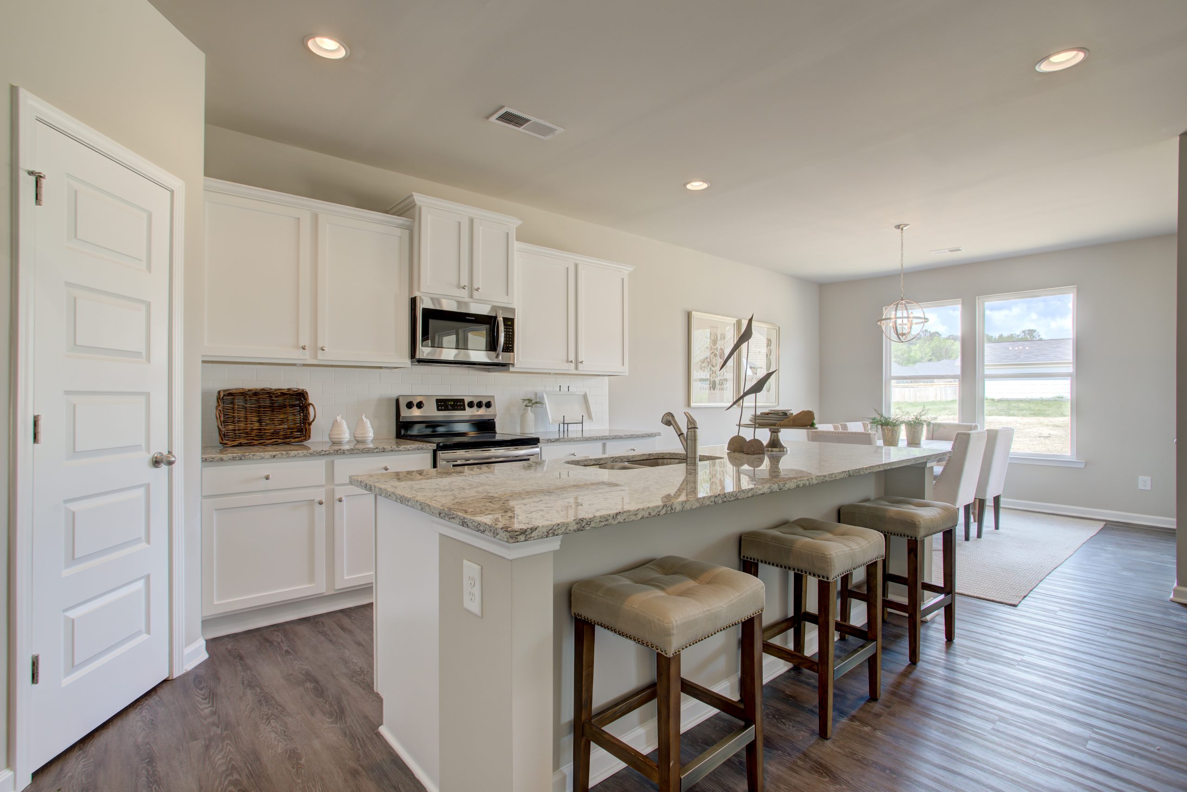
Monroe, Georgia
Walton County
Single Family Homes
COMING SOON!
Built by My Home Communities, Legends at Old Monroe is bringing a classic, southern feel to Monroe, Georgia. Just a few miles from the Downtown area, this community is in a wonderful location. Downtown Monroe brings the community together through weekend Farmer’s Markets, Monroe Turtles Scavenger Hunt, the annual Memories in Monroe Car Show, the Monroe Blooms Flower Festival, and concerts on the lawn of the Historic Monroe Courthouse. Enjoy Saturday afternoon tea at The Tea Time at the Cottage. Get an adrenaline rush at Skydive Monroe or test your axe throwing skills at The Southern Ox. With it’s vibrant, southern culture, Monroe has a wide array of mom-and-pop eateries and adventure waiting for you.
We offer both ranch & two story plans here at Legends at Old Monroe. These homes feature stunning farmhouse exteriors with Stone Watertables to wow your guests. Head inside to see the 9′ ceilings on the main, granite countertops, Brushed Nickel Lighting Package, stainless steel appliances, and so much more! Not to mention, these homesites range from 2 acres to 7 acres!
This Community is Eligible for USDA Financing: Click Here For More about USDA Loans
My Home Communities is one of Atlanta’s fastest-growing new home builder and development companies. They take pride in implementing effective processes in production, allowing the highest level of quality control and building precision. With 40 years of combined experience, our team is seasoned, dedicated to growing, and making homes better, one at a time.
From Downtown Monroe: Head south on N Broad Street toward W Spring Street. Turn left onto Atha Street and continue onto Pannell Road. Continue onto Cowpens Road/Old Monroe Madison Hwy for a mile. Turn left onto Peters Cemetery Road and the community will be on the left.
From Atlanta: Take I-20 E to GA-11 N/ State Hwy 11 N in Newton County for 40 miles then take exit 98 from I-20 E. Continue on GA-11 N/ State Hwy 11 N. Take S Cherokee Road and State Hwy 11 N to Peters Cemetery Rd then turn right on Dial Rd. After a mile, turn right on Pannell Road. After 0.5 miles, turn left on Peters Cemetery Road and the community will be on the left.
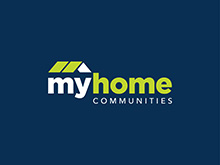
1328 Old Monroe Madison Highway
Monroe , Georgia 30655
By Appointment Only!

We build great homes at competitive prices, while offering a more focused, customer-oriented home-buying experience, at the same value of a larger, national company. We look forward to building your new home, contact us today to learn more!