

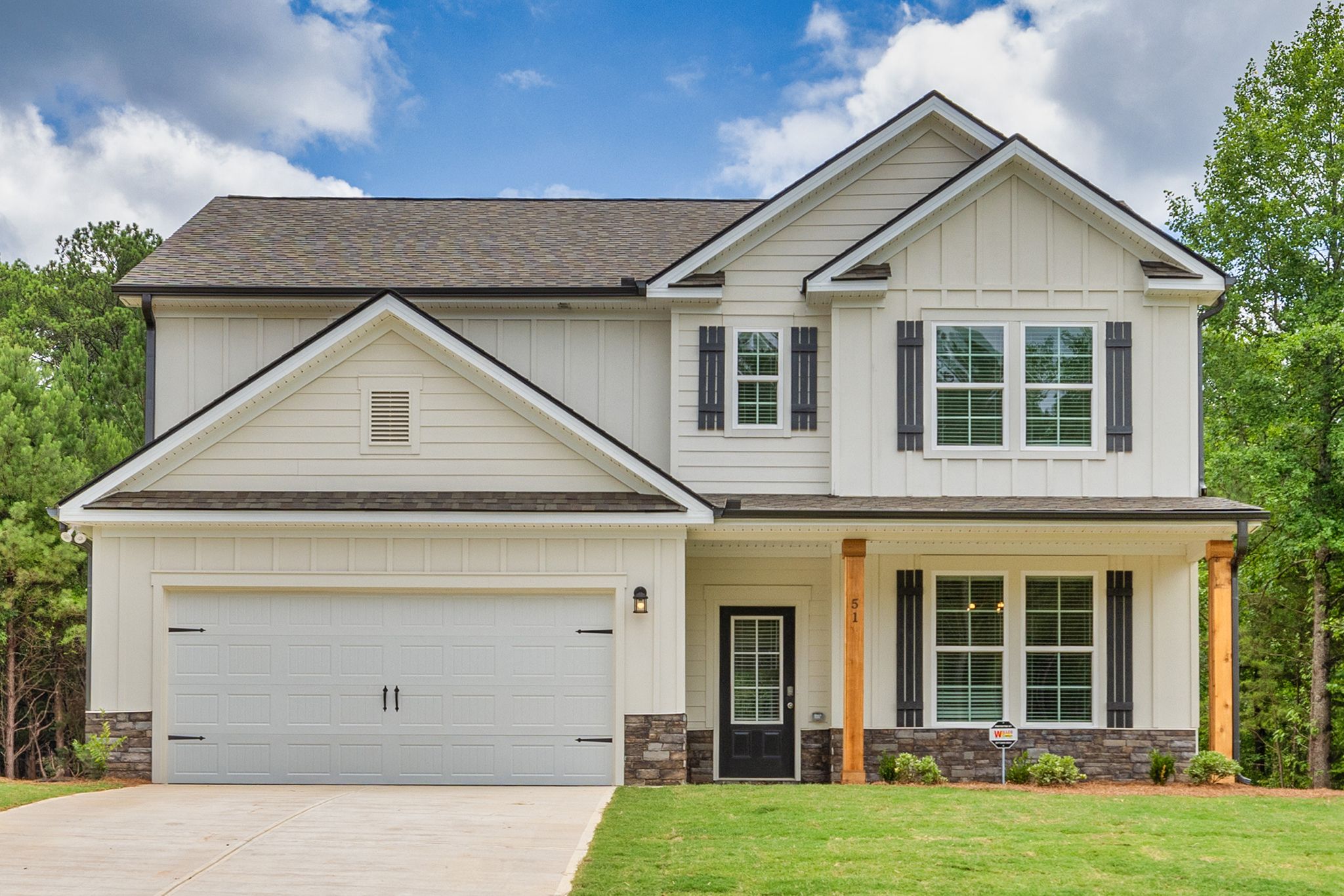
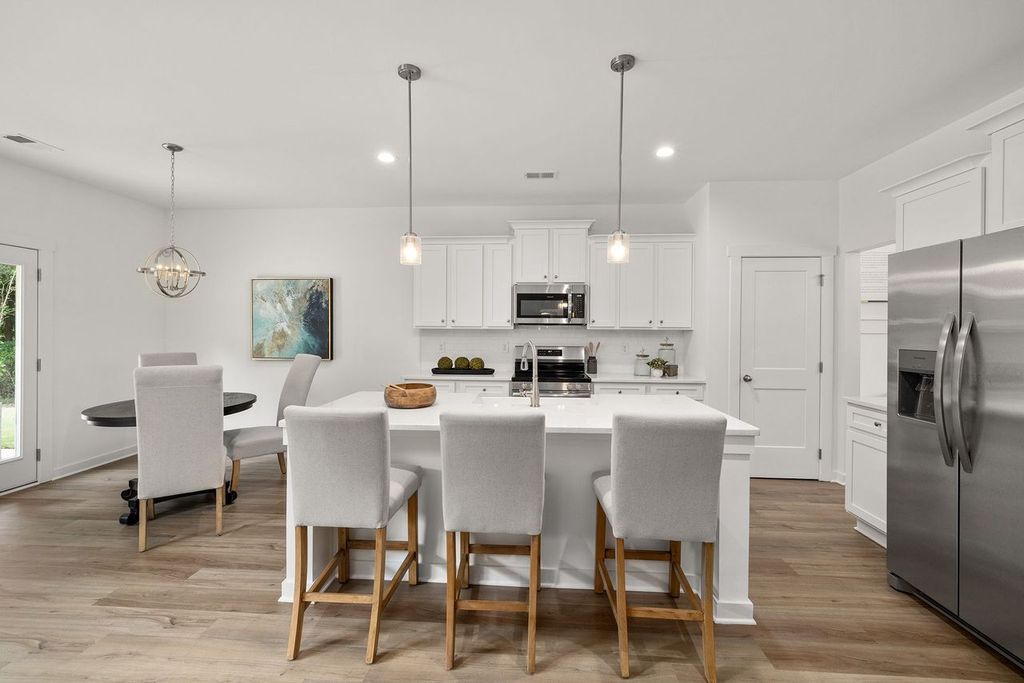
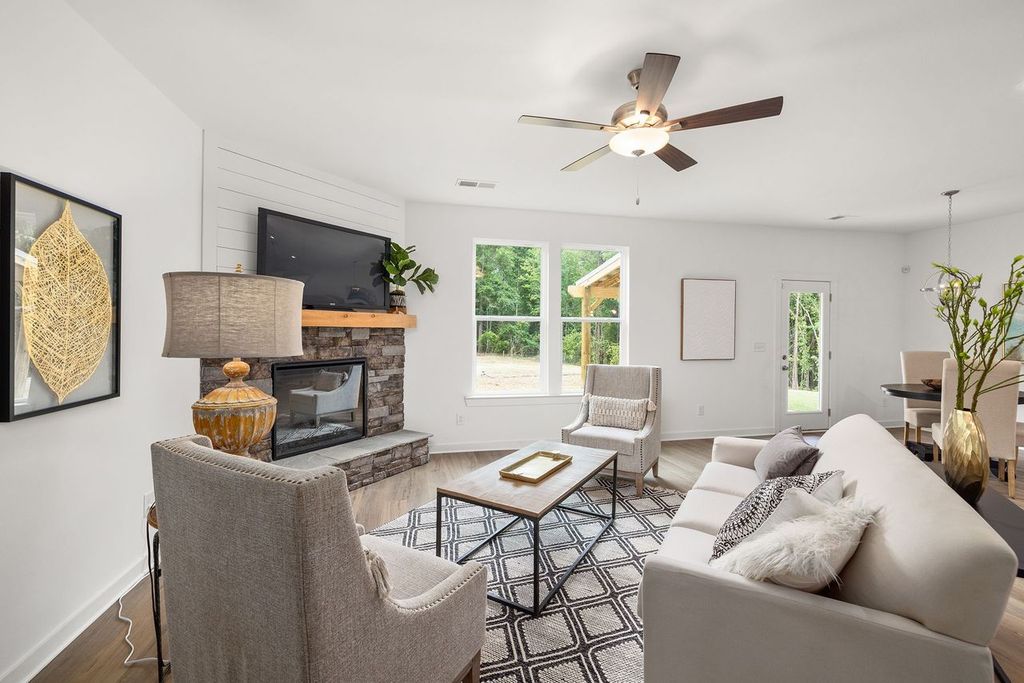
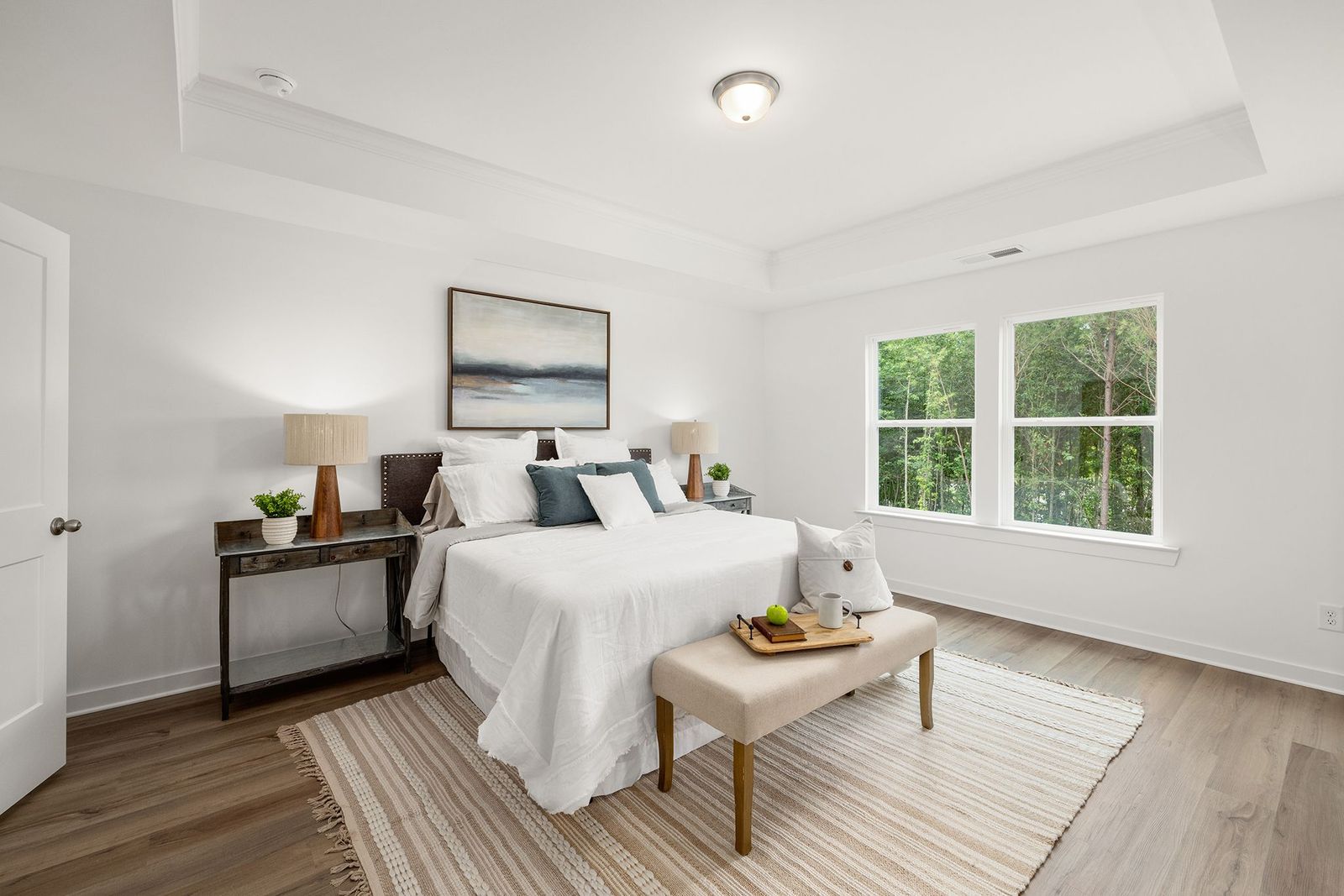
Monroe, GA
Walton County
Single Family Homes
Final Opportunities!
Step into River Station, an exquisite enclave in Monroe, Georgia, where the charm of the Old South seamlessly blends with the conveniences of modern living. This picturesque community is ideally located just minutes from the vibrant heart of Downtown Monroe and a quick thirty-minute drive to the cultural and educational hub of Athens. With easy access to Highway 78, residents enjoy the perfect balance of tranquil suburban living and proximity to urban amenities.
River Station features 29 meticulously designed homes that epitomize quality craftsmanship and thoughtful design. Each home exterior is adorned with timeless stone watertables that add a touch of elegance, while inside, you’ll find luxurious granite countertops that offer both beauty and durability. The 36-inch shaker-style cabinets, complete with cove trim, provide ample storage and a sleek, contemporary look. High-end stainless steel appliances ensure your kitchen is both functional and stylish, while the 9-foot ceilings throughout create an open, airy atmosphere that welcomes you home every day. Beyond these standout features, the homes at River Station are designed with the modern homeowner in mind, offering spacious floor plans that cater to both comfort and style.
At the heart of this community is My Home Communities, one of Atlanta’s fastest-growing homebuilders. Their reputation for excellence is built on a foundation of over 40 years of combined experience in the industry. This seasoned team takes pride in their attention to detail, ensuring that each home is built with the highest level of quality and precision. Their innovative approach to production and commitment to customer satisfaction set them apart as leaders in the industry. From the initial design to the final touches, My Home Communities is dedicated to creating homes that exceed expectations and enhance the lives of those who live in them.
River Station is more than just a place to live; it’s a place to thrive. Whether you’re drawn to the peaceful surroundings, the beautiful craftsmanship, or the convenient location, this community offers something for everyone. Come explore the decorated model home today and see for yourself why River Station is the perfect place to call home.
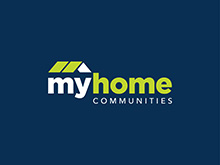
795 Cedar Ridge Road
Monroe , GA 30656
Mon-Sat - 10:00am-6:00pm Sun - 1:00pm-6:00pm

We build great homes at competitive prices, while offering a more focused, customer-oriented home-buying experience, at the same value of a larger, national company. We look forward to building your new home, contact us today to learn more!