

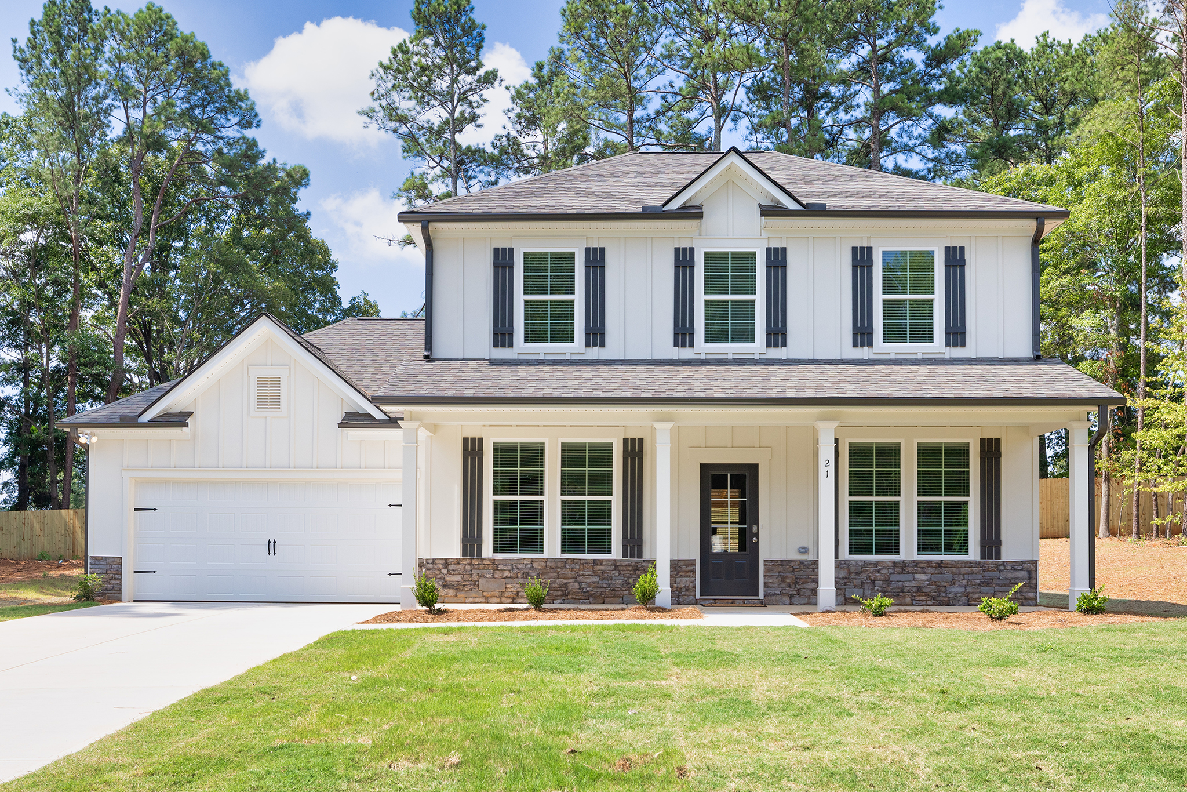
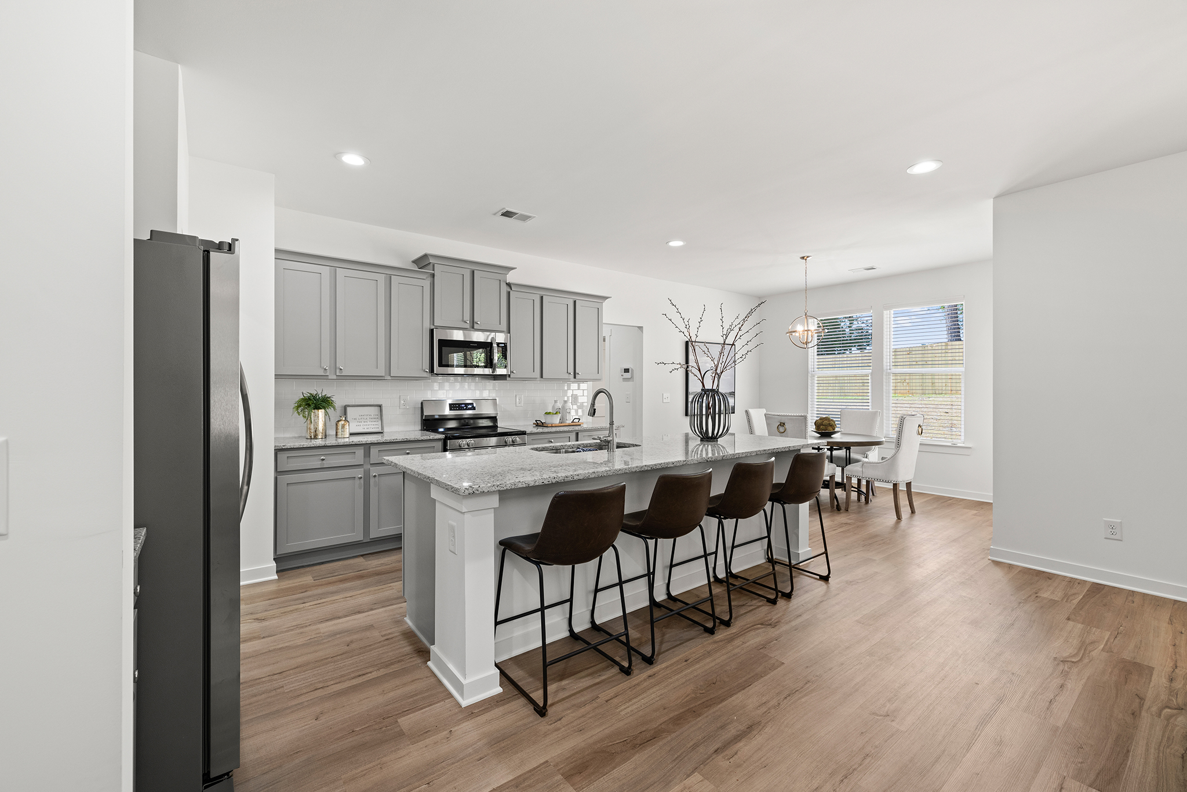
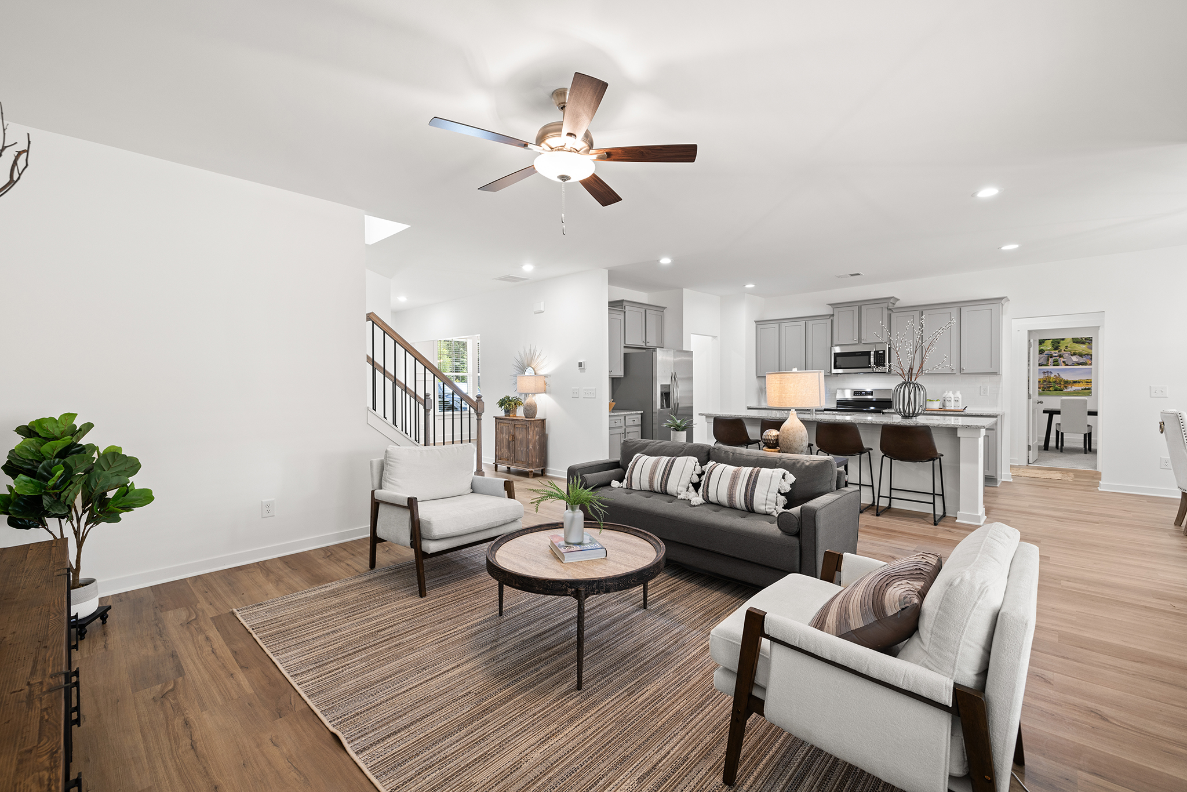
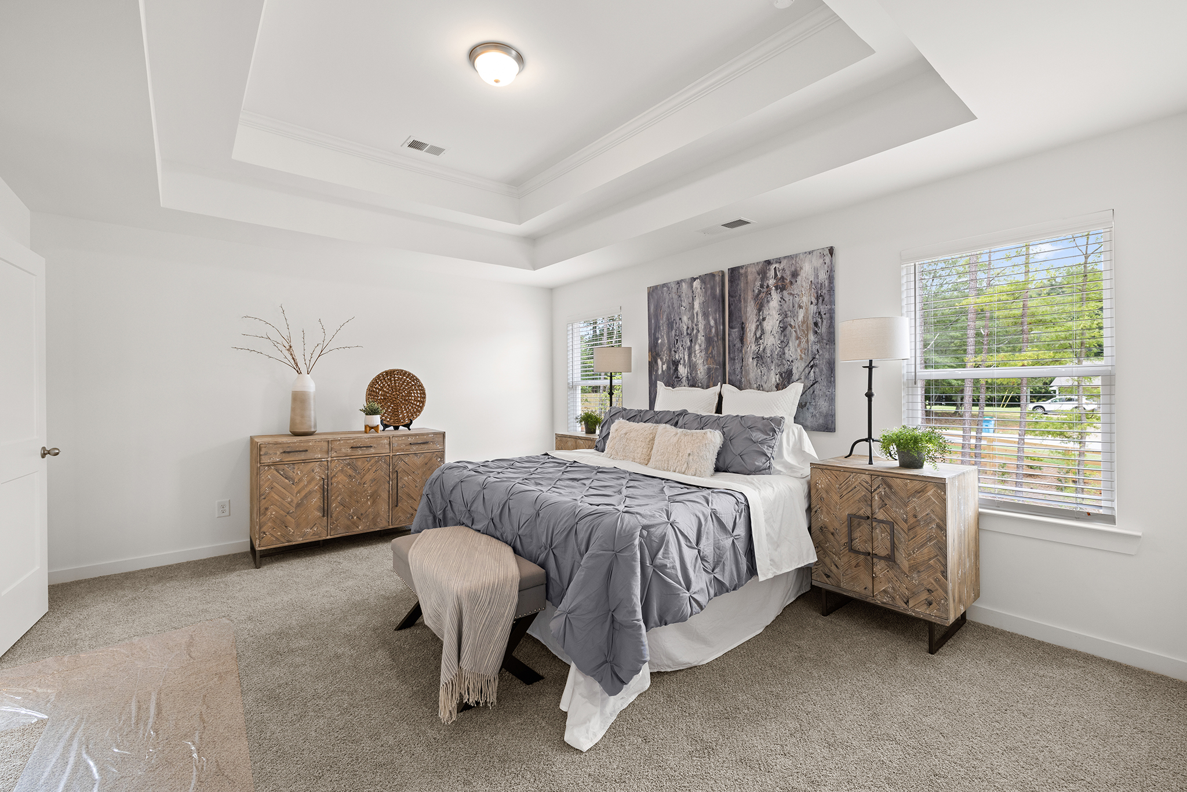
Statham , GA
Barrow County
Single Family Homes
Final Opportunities!
My Home Communities is continuing their tradition of gorgeous, farmhouse-styled homes in Statham Place. The community offers two-story and ranch homes on generous sized lots in the City of Statham, nestled in between Athens and Winder with easy access to Hwy 316. Escape to Fort Yargo State Park for a plethora of outdoor adventures, explore the retail offerings of Barrow Crossing Shopping Center or Epps Bridge Centre, experience the vibrant culture of Athens, attend local festivals for a day of fun, or treat yourself to exceptional dining and additional shopping opportunities minutes from your home. Statham Place’s location offers convenient access to all essentials, ensuring easy reach while providing the ultimate retreat within your private estate.
Enjoy modern features such as granite counter-tops, soaring 9ft main ceilings, stainless steel appliances, 36” shaker-styled cabinets, and more. Reach out to us now and let our expert team guide you through the journey of turning your vision into reality. Don’t miss out on this incredible opportunity – take the first step towards your dream home now!
This Community is Eligible for USDA Financing
From Athens: Take 78 West to GA-316 West for 8.7 miles, Take a right onto Bethlehem Road, Take a left onto Atlanta Hwy SE, Take a right onto Dooley Town Rd, within .5 miles the community will be on your right.
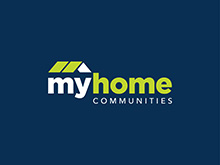
1907 Dooley Town Rd
Statham , GA 30666
Monday-Saturday: 10am-6pm
Sunday: 1pm-6pm

We build great homes at competitive prices, while offering a more focused, customer-oriented home-buying experience, at the same value of a larger, national company. We look forward to building your new home, contact us today to learn more!