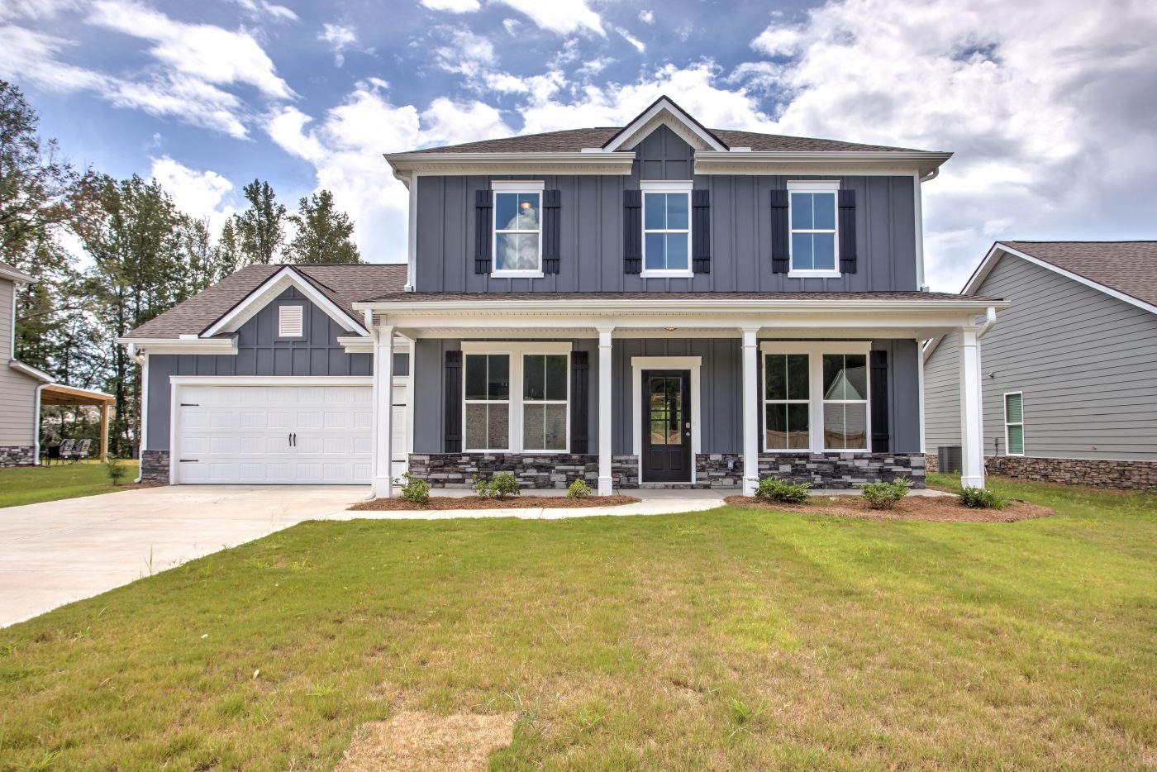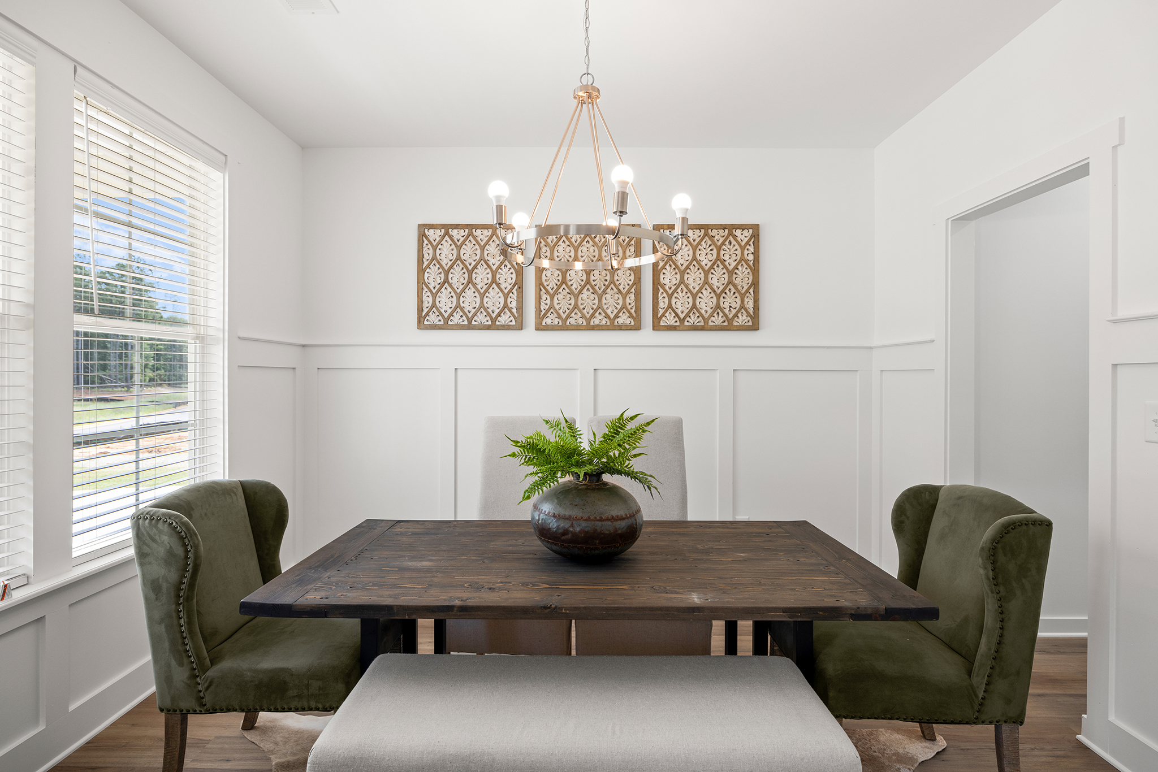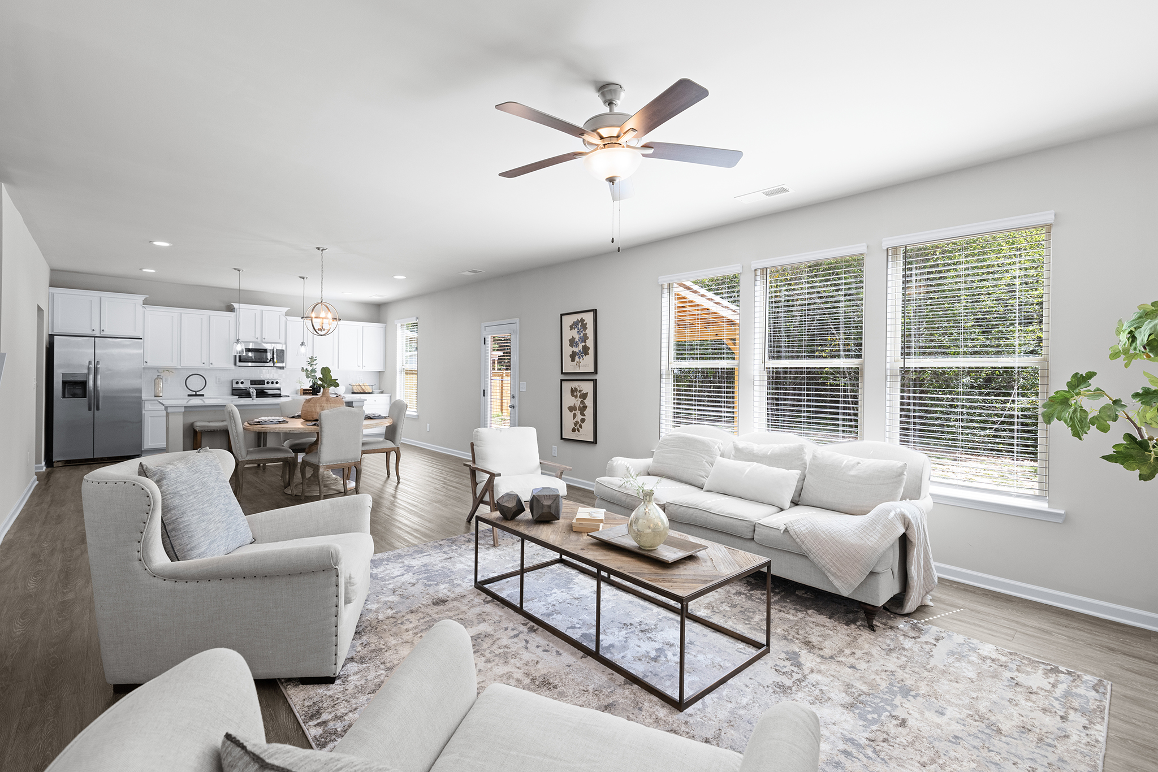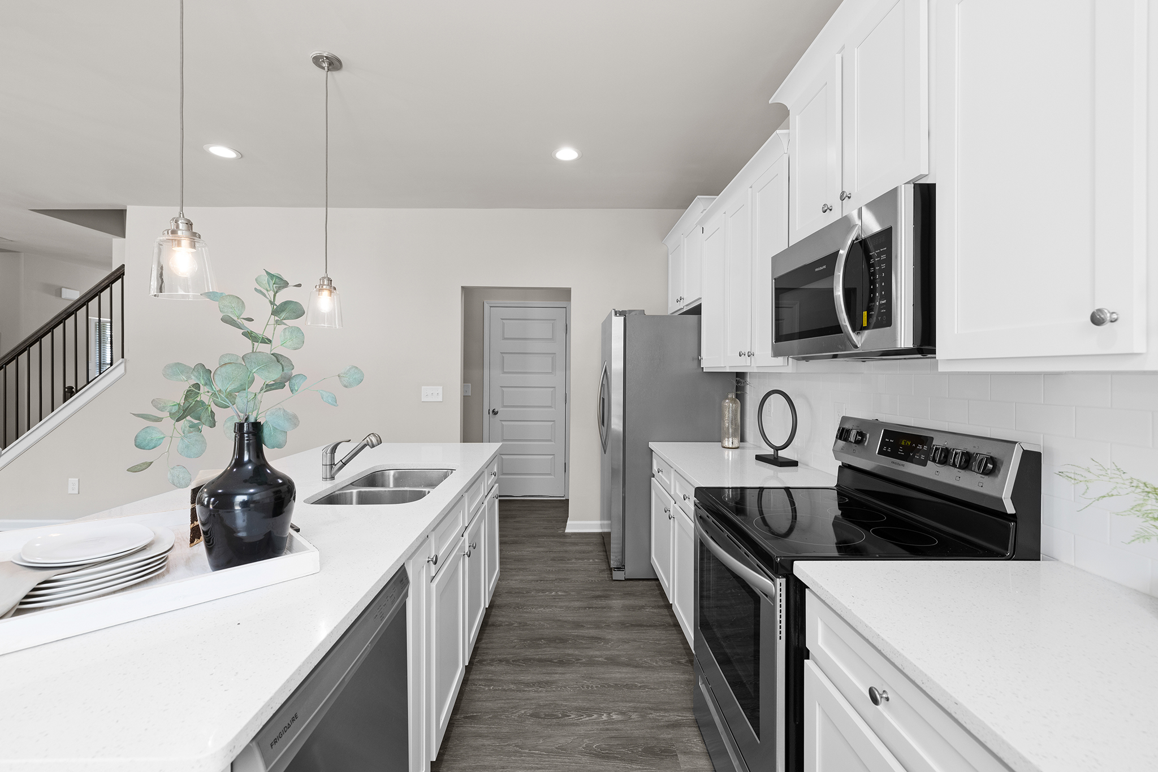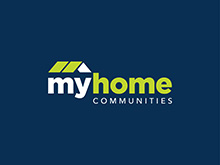Now Selling in Winder, GA!
My Home Communities is excited to announce that Westlyn is now selling in Winder, GA, within Barrow County! This beautiful new community features spacious homesites and the charming Farmhouse series, offering modern comfort with classic appeal. Each home is thoughtfully designed with 9′ ceilings on the main level, LVP flooring, stainless steel appliances, tile backsplash, and elegant granite countertops, ensuring style and quality throughout.
Residents will enjoy fantastic community amenities, including a basketball court and a playground, perfect for outdoor fun. Nestled in the heart of Barrow County, Winder offers a quaint small-town atmosphere with historic downtown boutiques, cozy cafes, and family-owned eateries serving up delicious Southern comfort food. Plus, with Athens, GA just a short drive away, homeowners can experience the vibrant cultural scene, from cheering on the Georgia Bulldogs at Sanford Stadium to exploring historic landmarks and diverse dining options.
As one of Atlanta’s fastest-growing homebuilders, My Home Communities takes pride in delivering high-quality homes with precision craftsmanship and attention to detail. Backed by 40 years of combined experience, our team is dedicated to creating exceptional living spaces—one home at a time.
This Community is Eligible for USDA Financing


